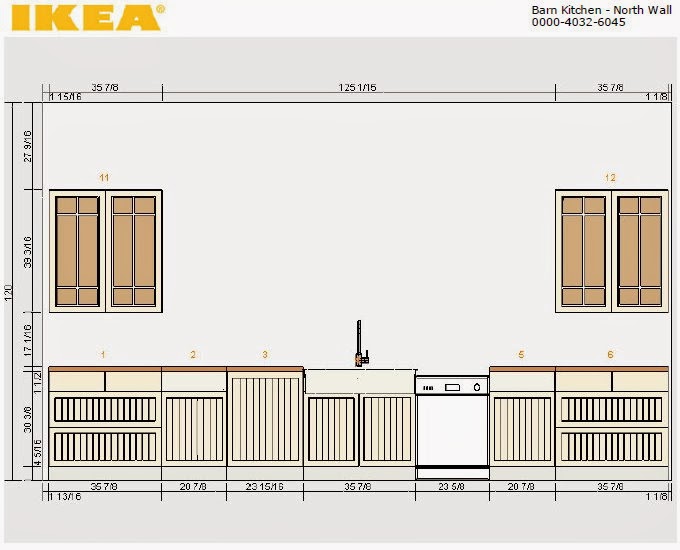 |
| Marsh Residence Rustic Kitchen :: Dungan Nequette Residential Design |
I also liked the way these three narrower windows were framed and trimmed together. This option seemed like a more practical way to achieve a bank of windows since our kitchen is on the first floor.
This unique design has always been one of my favorite kitchens and probably sparked my preference for open shelving in lieu of upper cabinetry. |
| RiverCamps Idea House :: Southern Living |
The other thing I was sure of was that I wanted a white kitchen. I love the fresh, crisp look and since we had decided to use tongue and groove pine on all of the great room walls, stained cabinets would have been way too much wood. I liked the simple design of this galley kitchen with open shelving flanking the window.
I also liked the way this kitchen blended crisp white with natural wood elements and the fact that it doesn't necessarily look like a "kitchen" straight on.
I started like I always do with sketches of several configurations. Each had one constant: the coveted bank of windows. Here's one of the designs where I considered twin banks of tall cabinetry. Can you tell I'm really attracted to symmetry?
 |
| Preliminary North Wall Design :: Lemongrass Interiors |
For several reasons, practical and aesthetic, we decided on cabinets from Ikea. Other than their excellent value, they are well-designed and have tons of smart components like soft closing hinges, full-extension drawers and interior organizers. Ikea has also nailed the whole "modern meets country" thing -- exactly the concept behind the barn house. After the layout was set, I used Ikea's handy kitchen design tool.
 |
| North Wall Design in Progress |
In this design, I was still toying with the idea of cabinets to flank the windows which would completely fill the large blank space. For the refrigerator wall, I wanted to recess about half of the depth of it into the wall and flank it with cabinets with glass doors.
 |
| West Wall Design in Progress |
To get the right configuration, I decided on 12" deep wall cabinets for the uppers and lowers. Then we planned to build a custom surround, mounting the Ikea cabinets on either side -- hoping to achieve a seamless built-in look. In the end, we decided on the Adel Off-white fronts and lots and lots of drawers.
 |
| Akurum Base Cabinet with Adel Off-white Front :: Ikea |
 |
| Ekby Jarpen Shelf with Ekby Bjarnum Bracket $24.99 :: Ikea |
I also fell in love with Ikea's Domsjo double bowl, apron front sink. Its huge, beautifully designed and an awesome price! Anyone who's shopped for an apron front sink has no doubt experienced sticker shock. But at $312.98 (!!!) the Domsjo is a no-brainer.
 |
| Domsjo Double Bowl Sink $312.98 :: Ikea |
We decided on several other items from Ikea including the Ringskar faucet with pullout function which was a steal at $159, as well as their side-by-side refrigerator and dishwasher both in stainless steel. And after considering alternate options like zinc and concrete (so over granite!) for the countertops, we chose white laminate. I love the look and practicality of it and at that particular stage in construction, it was the best choice. Honestly, we were exhausted and had a long punch-list. The idea of forming and welding zinc or pouring our own concrete countertops was just too much. We reasoned that if we tire of these or they don't hold up the way we hope, we've only spent like $300 so...
Just 10 days after moving in, we hosted Thanksgiving for 35 family members! I put the kitchen right to work and it functioned perfectly. I can't wait to share the finished design with you!






No comments:
Post a Comment